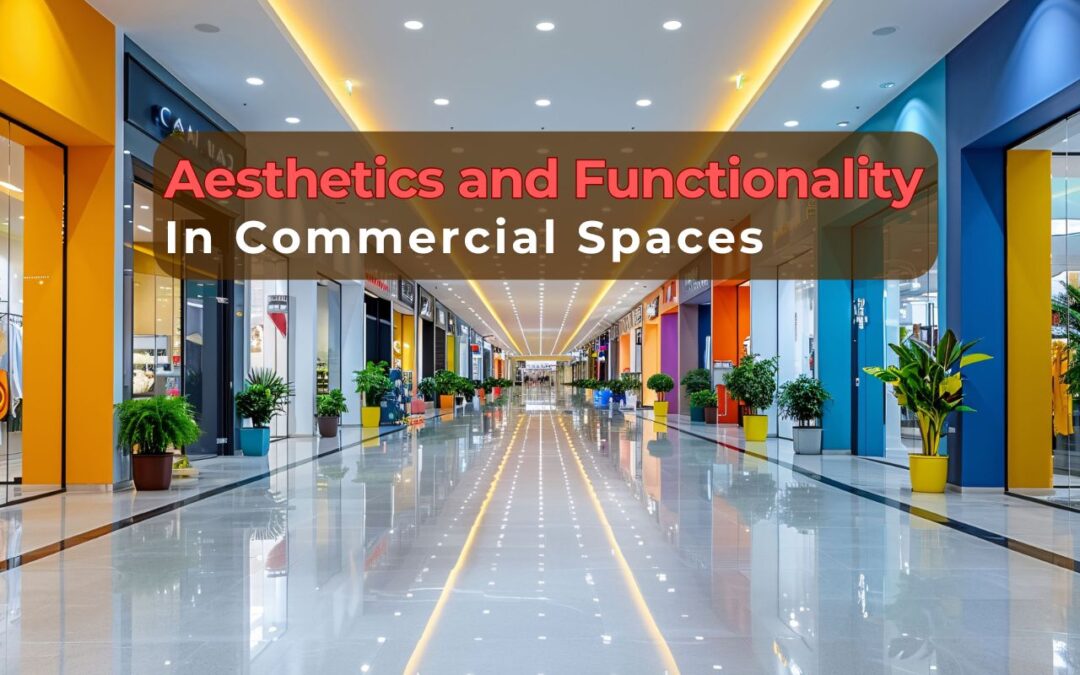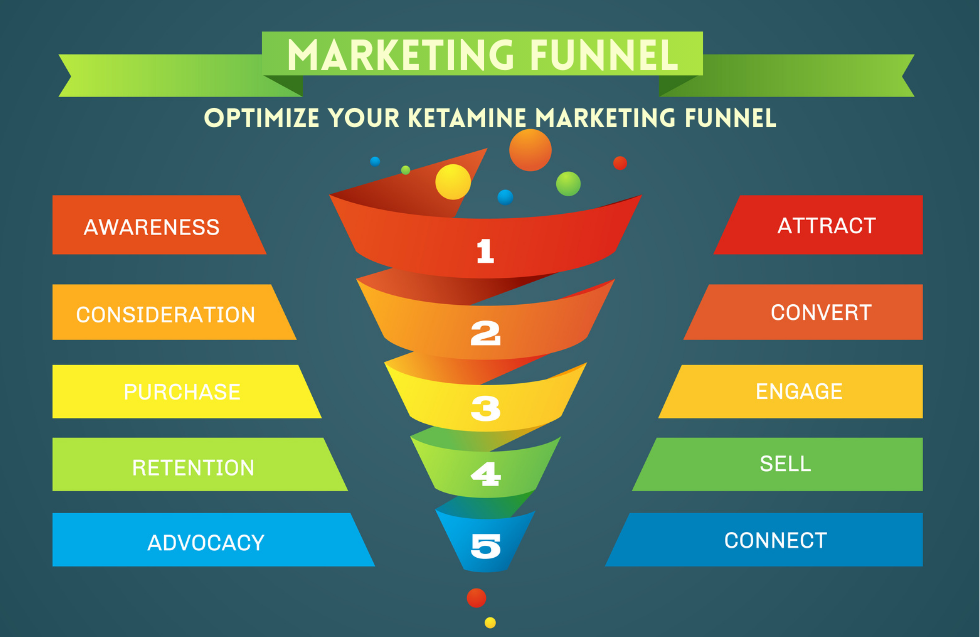Creating commercial spaces that are both beautiful and functional is one of the greatest challenges in modern architecture and interior design. It is not enough for a space to look visually appealing — it must also perform. A beautifully designed office that lacks comfort, productivity, or accessibility will not serve its users. Similarly, a space focused solely on function may lack the character and ambiance that creates memorable experiences for clients and staff alike.
In the realm of commercial spaces — from retail stores and corporate offices to hotels and restaurants — the equilibrium between aesthetics and functionality plays a crucial role. Striking this balance isn’t about compromise. It’s about harmonization. It’s about designing with intention, where every visual element supports an underlying practical purpose, and every functional choice adds to the overall aesthetic appeal.
Let’s dive deep into the principles, strategies, and examples that define the art and science of balancing aesthetics with functionality in commercial environments.
Why Balance Matters in Commercial Design
Commercial design is not just about making a place “look good.” It’s about ensuring the environment supports the operations of the business, influences customer behavior positively, and enhances employee satisfaction. The balance between aesthetics and functionality impacts:
- Brand Perception: Clients or customers form opinions about a company or brand based on the space they enter. Design communicates professionalism, attention to detail, and innovation.
- Productivity: A functional workspace encourages efficiency, reduces fatigue, and improves overall performance.
- Customer Experience: In retail and hospitality, the environment directly influences how a customer feels, shops, and interacts with the brand.
- Sustainability and Longevity: Practical design solutions often align with durability and maintenance, reducing the need for constant renovations or repairs.
Understanding Aesthetics in Commercial Spaces
Aesthetics in commercial spaces refer to the visual and emotional appeal created through elements such as:
- Color Schemes: These can evoke emotions, reinforce brand identity, and influence mood.
- Lighting Design: Beyond visibility, lighting shapes the tone and drama of a space.
- Textures and Materials: The selection of materials can add depth, sophistication, and tactility to an environment.
- Layout and Spatial Flow: Aesthetic design isn’t just visual — it includes how one experiences the movement through the space.
- Art and Decor: Accents and decor enhance the story a space tells, adding layers of cultural or thematic identity.
While these elements are essential for creating a visually engaging space, their power is amplified when they support functional needs.
Defining Functionality in Commercial Design
Functionality is the cornerstone of usability and efficiency. In a commercial setting, functionality includes:
- Efficient Space Utilization: Every square foot should serve a purpose, whether it’s for operations, customer engagement, or employee well-being.
- Ergonomics and Comfort: Furniture, layouts, and lighting should promote physical ease and prevent fatigue.
- Accessibility: The space should be navigable and inclusive for everyone, regardless of physical ability.
- Durability and Maintenance: Functional spaces use materials and layouts that stand up to heavy usage and are easy to maintain.
- Operational Flow: The design should support seamless workflows, whether in a kitchen, retail shop, or office space.
When functionality is ignored in favor of style, the space becomes an obstacle. When aesthetics are sacrificed for utility, the space loses its emotional resonance.
Strategies to Balance Aesthetics and Functionality
1. Start with Purpose
The foundation of any well-designed commercial space begins with clearly defined goals. What is the space intended to achieve? Who will use it? How will it be used throughout the day?
Answering these questions helps to align every design decision — from layout to lighting — with both practical needs and visual storytelling.
2. Let Function Drive Form, But Don’t Stop There
It’s tempting to start with what “looks good.” However, starting with function often leads to smarter solutions. Think of how seating arrangements in restaurants must consider foot traffic, comfort, and visibility, all while contributing to ambiance.
Once functional needs are mapped, designers can sculpt the space around these requirements, layering in beauty through materials, textures, and forms.
3. Integrate Flexibility
Commercial spaces often evolve. Modular furniture, multi-purpose areas, movable walls, and dynamic lighting allow spaces to adapt without compromising design integrity. This is especially important in co-working spaces or fast-evolving retail environments.
4. Use Material and Color Intentionally
Every material and color in a commercial space should do more than look good. It should also serve a purpose. Darker tones may be used in high-traffic areas to mask wear. Lighter colors can open up compact spaces. Sound-absorbing materials can be incorporated subtly into walls and ceilings without disrupting the aesthetic.
5. Make Wayfinding a Design Feature
Functional spaces are intuitive to navigate. Wayfinding — signage, layout orientation, and visual cues — should be built into the design. But this too can be artful. Use lighting paths, textured flooring changes, or decorative icons to guide movement without sacrificing beauty.
6. Embrace Natural Elements
Biophilic design — integrating nature into commercial spaces — simultaneously addresses aesthetics and functionality. Natural light boosts mood and productivity. Living walls and water features enhance visual appeal while improving air quality and acoustics.
7. Prioritize Lighting as Both Tool and Art
Lighting is one of the most versatile tools for merging function with aesthetics. Task lighting supports productivity, while ambient lighting sets tone and mood. Combining different lighting types — overhead, wall-mounted, and accent — adds depth to a space while supporting various functional needs.
8. Design for Human Behavior
Observe how people behave in similar spaces. In offices, for example, employees might gravitate to informal collaborative spaces. In retail, customers often follow predictable pathways. Designing with these behaviors in mind ensures the space feels natural, usable, and engaging.
Commercial Space Examples: Balancing Both Worlds
While avoiding specific brand names, it’s helpful to think of different types of commercial spaces and how the balance is achieved:
Office Spaces
In modern offices, the goal is to encourage collaboration while respecting personal space. Open-plan layouts may look clean and expansive, but they can harm productivity without proper zoning. Acoustic panels, quiet booths, and visual dividers solve these issues without making the space feel closed off.
Designers often use visual identity through color and form while ensuring ergonomic seating, accessible meeting rooms, and ample storage solutions are built-in — blending function seamlessly with brand-aligned beauty.
Retail Stores
Retail environments must engage and convert customers. Aesthetics draw attention and tell a brand story, while functionality ensures that products are easy to locate, test, and purchase. Eye-catching displays are effective only when placed at optimal sightlines and traffic flows.
The best retail designs guide the shopper’s journey, using lighting, layout, and color contrast to influence behavior, all while ensuring staff can replenish and manage stock efficiently.
Restaurants and Cafés
In dining spaces, ambiance is everything — but so is flow and efficiency. A beautifully lit dining room loses value if it’s cramped or noisy. Kitchens must function like well-oiled machines, yet often are integrated into the aesthetic, especially in open kitchen concepts.
Here, seating materials, lighting tone, spacing, and even acoustics must be considered both for beauty and performance.
Healthcare and Wellness Spaces
Clean, serene, and reassuring — aesthetics in these environments serve a psychological function. But layouts must also support accessibility, hygiene, and ease of movement. Designers use calming colors, natural light, and soft materials while ensuring compliance with strict codes and user comfort.
Challenges in Achieving Balance
The balancing act isn’t always easy. Common challenges include:
- Budget Constraints: Beautiful and durable materials often come at a premium. Designers must creatively allocate budgets to key areas of impact.
- Conflicting Stakeholder Visions: Business owners, staff, and clients may have different priorities. It takes careful mediation to meet multiple needs.
- Overdesigning: Trying to include too many aesthetic features can overwhelm users and clutter functionality.
- Future-Proofing: Designing spaces that still feel relevant and function well in five or ten years is no small feat. Trends fade; principles endure.
The Human-Centric Approach: The Key to True Balance
At its heart, balancing aesthetics and functionality is about putting people first. When we consider how individuals feel, behave, and interact within a space, we design with empathy. This human-centric approach naturally leads to solutions that are both visually engaging and deeply practical.
A commercial space should be more than a backdrop. It should be an active participant in the experience, enhancing productivity, inspiring creativity, and leaving lasting impressions.
Conclusion: Designing for the Real World
Striking a balance between aesthetics and functionality is not just a design philosophy — it’s a business necessity. A space that works is one that supports people. A space that inspires is one that leaves a lasting impression. The most successful commercial environments are those where beauty and purpose meet with intention, foresight, and care.
Whether designing a bustling retail store, a serene spa, a collaborative office, or a cutting-edge tech hub, the core remains the same: every choice must serve both form and function. In doing so, businesses don’t just build better spaces — they build better experiences.













